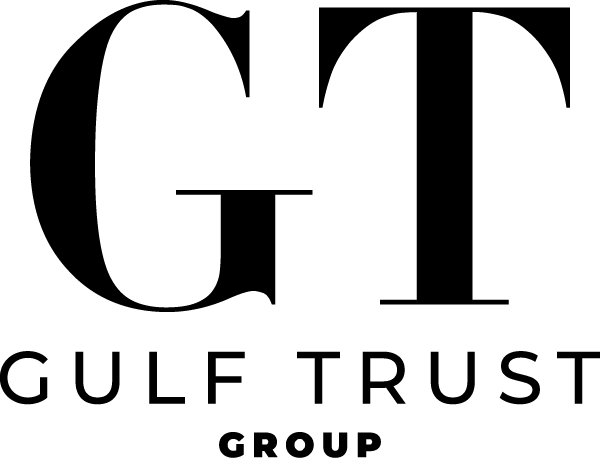|
If you're looking for privacy, tranquility, and plenty of space for people AND vehicles, this beautifully upgraded Babcock Ranch home has it all! Located in the sold out Crescent Grove neighborhood, this house is perfectly situated on a quiet cul-de-sac with an amazing preserve view. This home offers over 1,900 sq ft of living space with 3 bedrooms + den, 2 bathrooms, and an open-concept great room. The kitchen has stainless appliances and granite countertops, and the breakfast bar and separate dining table provide options for mealtimes. The oversized lot backs to a private preserve, creating a peaceful backyard oasis with plenty of room to relax or entertain. In addition to the 2 car garage, an extra-wide driveway easily accommodates up to four cars, a rare find in the community. Inside, thoughtful upgrades include brand-new carpet in the bedrooms, custom window treatments, additional recessed lighting in the kitchen, bathrooms, and garage, a reverse osmosis water system, and a convenient glass sprayer for bottles and tumblers. A whole-home dehumidifier adds year-round comfort. The central location provides easy access to schools, shopping, nature trails, and community pools and parks, while Crescent Grove has one of the lowest HOA fees in Babcock Ranch. If you're ready to experience life in America's first solar powered town, this home truly checks all the boxes.
| DAYS ON MARKET | 3 | LAST UPDATED | 8/20/2025 |
|---|---|---|---|
| TRACT | CRESCENT GROVE | YEAR BUILT | 2022 |
| COMMUNITY | BABCOCK RANCH | GARAGE SPACES | 2.0 |
| COUNTY | Charlotte | STATUS | Active |
| PROPERTY TYPE(S) | Single Family |
| ADDITIONAL DETAILS | |
| AIR | Ceiling Fan(s) |
|---|---|
| AIR CONDITIONING | Yes |
| APPLIANCES | Cooktop, Dishwasher, Disposal, Dryer, Electric Cooktop, Freezer, Microwave, Range, Refrigerator, Washer, Water Purifier |
| AREA | BABCOCK RANCH |
| CONSTRUCTION | Block, Frame, Stucco |
| EXTERIOR | Tennis Court(s) |
| GARAGE | Attached Garage, Yes |
| HEAT | Central, ELECTRIC |
| HOA DUES | 423 |
| INTERIOR | Breakfast Bar, Pantry, Tray Ceiling(s), Walk-In Closet(s) |
| LOT | 7405 sq ft |
| LOT DESCRIPTION | Cul-De-Sac |
| PARKING | Garage Door Opener, Paved, Electric Vehicle Charging Station(s), Attached |
| POOL DESCRIPTION | Community |
| STORIES | 1 |
| STYLE | Ranch, Single Family |
| SUBDIVISION | CRESCENT GROVE |
| TAXES | 7219.4 |
| VIEW | Yes |
| VIEW DESCRIPTION | Trees/Woods |
MORTGAGE CALCULATOR
TOTAL MONTHLY PAYMENT
0
P
I
*Estimate only
| SATELLITE VIEW |
| / | |
We respect your online privacy and will never spam you. By submitting this form with your telephone number
you are consenting for Michael
Mazzei to contact you even if your name is on a Federal or State
"Do not call List".
Listed with EXP Realty LLC
Listing data deemed reliable but not guaranteed.
This IDX solution is (c) Diverse Solutions 2025.

Recent Comments