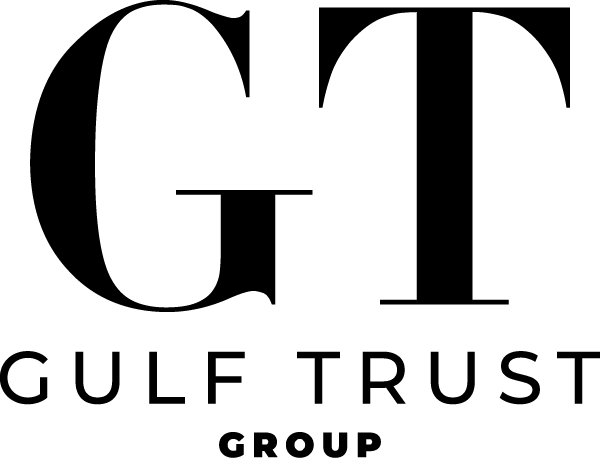|
Immaculate Executive Home in sought after Reflection Isles. This is the "Doral" floor plan featuring 4 bedrooms, 3 bathrooms, a 3 car garage PLUS a pool & spa by Lennar Homes. This sprawling one level living has a split floor plan for privacy/guests. Upgraded Kitchen cabinetry and SS appliances with granite counter tops, island and breakfast room leads to an open great room with tray ceilings and views of the large Lania with heated pool/spa. The primary suite offers a sitting area and totally remodeled spa like bath featuring two vanities, soaking tub and gorgeous walk in shower. Walk in closets and plenty of storage. There are two other bedrooms off the great room area with a guest bath. The fourth bedroom can also be used as a den/office. The third bath is a pool bath with the convenience of entrance to lanai/pool area. This gated community is on a quiet street (cul-de-sac) with beautiful lake views. Reflection Isles is located in a private setting yet still convenient to everything that southwest Florida has to offer, I75, RSW Airport, Shopping, restaurants galore, House of Worship. Enjoy low monthly fees while still having amenities such as a Clubhouse, excercise facility, basketball, a community pool, tennis and children's play area. Awarding winning sugar sand beaches. Low HOA fees and No CDD.
| DAYS ON MARKET | 4 | LAST UPDATED | 11/1/2025 |
|---|---|---|---|
| TRACT | REFLECTION ISLES | YEAR BUILT | 2014 |
| COMMUNITY | REFLECTION ISLES | GARAGE SPACES | 3.0 |
| COUNTY | Lee | STATUS | Active |
| PROPERTY TYPE(S) | Single Family |
| ADDITIONAL DETAILS | |
| AIR | Ceiling Fan(s) |
|---|---|
| AIR CONDITIONING | Yes |
| APPLIANCES | Cooktop, Dishwasher, Disposal, Dryer, Electric Cooktop, Microwave, Oven, Refrigerator, Self Cleaning Oven, Washer |
| AREA | REFLECTION ISLES |
| CONSTRUCTION | Block, Stucco |
| EXTERIOR | Tennis Court(s) |
| GARAGE | Attached Garage, Yes |
| HEAT | Central, ELECTRIC |
| INTERIOR | Breakfast Bar, Eat-in Kitchen, Entrance Foyer, Pantry, Tray Ceiling(s), Walk-In Closet(s) |
| LOT | 10280 sq ft |
| LOT DESCRIPTION | Cul-De-Sac, Waterfront |
| LOT DIMENSIONS | 0.236 |
| PARKING | Garage Door Opener, Paved, Deeded, Attached |
| POOL | Yes |
| POOL DESCRIPTION | Heated, Community, Electric Heat, Screen Enclosure, Private |
| STORIES | 1 |
| STYLE | Ranch, Single Family |
| SUBDIVISION | REFLECTION ISLES |
| TAXES | 4103.07 |
| VIEW | Yes |
| VIEW DESCRIPTION | Lake |
| WATERFRONT | Yes |
| WATERFRONT DESCRIPTION | Lake Front, Lake |
MORTGAGE CALCULATOR
TOTAL MONTHLY PAYMENT
0
P
I
*Estimate only
| SATELLITE VIEW |
| / | |
We respect your online privacy and will never spam you. By submitting this form with your telephone number
you are consenting for Michael
Mazzei to contact you even if your name is on a Federal or State
"Do not call List".
Listed with RE/MAX Realty Group
Listing data deemed reliable but not guaranteed.
This IDX solution is (c) Diverse Solutions 2025.

Recent Comments