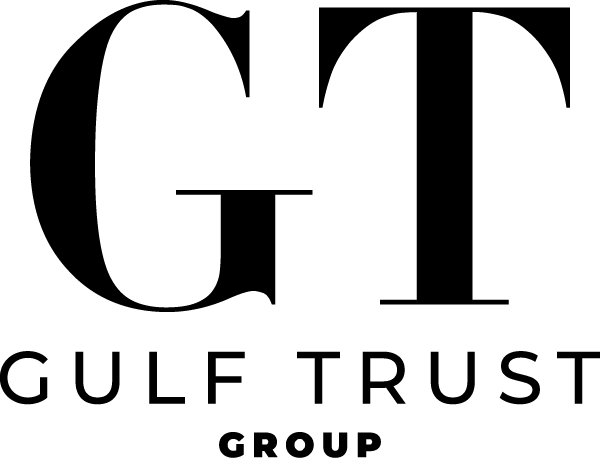|
Paradise Found on a 150-Foot Intersecting Canal!! Welcome to The Crosswind, a tropical retreat perfectly positioned on one of Cape Coral's most coveted waterfront locations, just seconds to the river with unrestricted Gulf access. Nestled along a 150-foot-wide canal with breathtaking intersecting water views, this home offers a rare combination of charm, craftsmanship, and coastal luxury. Located within walking distance to the Cape Coral Yacht Club, this property delivers the very best of the Southwest Florida lifestyle, boating, beaches, dining, and sunset strolls, all right outside your door. Built in 2020 to exceed modern hurricane standards, This home was elevated one foot above FEMA requirements and has remained high and dry through previous storm events. This thoughtfully designed home features 3 bedrooms plus a bonus den/office, 3 full baths, and a massive lanai that showcases a resort-style oversized pool with both solar and electric heat. Enjoy breathtaking sunrises and sunsets from the dock with views of the river! Inside, disappearing glass walls, decorative ceilings, and natural island-inspired finishes create a seamless blend between indoor comfort and outdoor living. The open layout invites light and views from every angle, while details like the soft coastal palette capture the essence of paradise. Whether enjoyed as a three-bedroom plus den or a true four-bedroom layout, this home adapts beautifully to your lifestyle and offers endless opportunities for entertaining, relaxing, and embracing the waterfront way of life. A rare opportunity to own one of Cape Coral's finest addresses, where design, durability, and location meet the ultimate coastal lifestyle.
| DAYS ON MARKET | 4 | LAST UPDATED | 11/3/2025 |
|---|---|---|---|
| TRACT | YACHT CLUB | YEAR BUILT | 2020 |
| COMMUNITY | YACHT CLUB | GARAGE SPACES | 3.0 |
| COUNTY | Lee | STATUS | Active |
| PROPERTY TYPE(S) | Single Family |
| ADDITIONAL DETAILS | |
| AIR | Ceiling Fan(s) |
|---|---|
| AIR CONDITIONING | Yes |
| APPLIANCES | Cooktop, Dishwasher, Disposal, Dryer, Electric Cooktop, Freezer, Microwave, Oven, Refrigerator |
| AREA | YACHT CLUB |
| CONSTRUCTION | Block, Frame, Stucco |
| EXTERIOR | Dock, Outdoor Shower |
| GARAGE | Attached Garage, Yes |
| HEAT | Central, ELECTRIC |
| INTERIOR | Breakfast Bar, Cathedral Ceiling(s), Eat-in Kitchen, Tray Ceiling(s), Walk-In Closet(s) |
| LOT | 10019 sq ft |
| LOT DESCRIPTION | Cul-De-Sac, Waterfront |
| LOT DIMENSIONS | 0.23 |
| PARKING | Garage Door Opener, Paved, Attached |
| POOL | Yes |
| POOL DESCRIPTION | Heated, Electric Heat, Solar Heat, Salt Water, Screen Enclosure, Private |
| STORIES | 1 |
| STYLE | Ranch, Single Family |
| SUBDIVISION | YACHT CLUB |
| TAXES | 12937.45 |
| VIEW | Yes |
| VIEW DESCRIPTION | River, Canal |
| WATERFRONT | Yes |
| WATERFRONT DESCRIPTION | Canal Front, Seawall |
MORTGAGE CALCULATOR
TOTAL MONTHLY PAYMENT
0
P
I
*Estimate only
| SATELLITE VIEW |
| / | |
We respect your online privacy and will never spam you. By submitting this form with your telephone number
you are consenting for Michael
Mazzei to contact you even if your name is on a Federal or State
"Do not call List".
Listed with Blue Line Realty of SWFL
Listing data deemed reliable but not guaranteed.
This IDX solution is (c) Diverse Solutions 2025.

Recent Comments