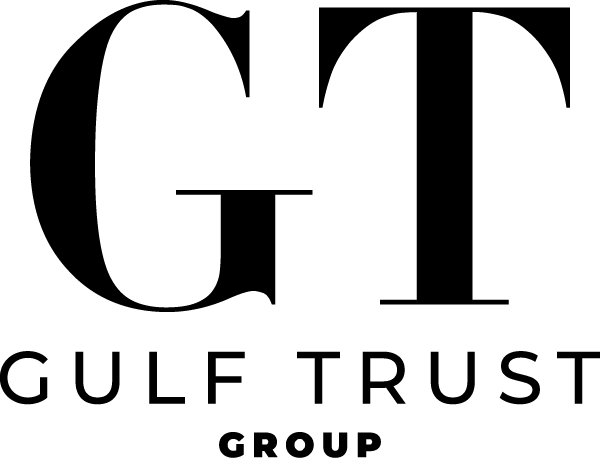|
Experience the best of Florida living with this gorgeous pool home featuring a heated inground pool, privacy fence, and tile flooring throughout! This split floor plan home is expertly designed with two primary suites with full ensuite baths and expansive walk-in closets. The combination living room, dining room and kitchen makes the room feel expansive and invites in gorgeous Florida light year round! The modern kitchen features stainless steel appliances, all wood cabinets with soft close doors, quartz counter tops, a large island with breakfast bar and a pantry! NO FLOOD ZONE + IMPACT WINDOWS = LOW INSURANCE.This is The Tidewater Plan
| DAYS ON MARKET | 2 | LAST UPDATED | 11/4/2025 |
|---|---|---|---|
| TRACT | CAPE CORAL | YEAR BUILT | 2025 |
| COMMUNITY | CAPE CORAL | GARAGE SPACES | 2.0 |
| COUNTY | Lee | STATUS | Active |
| PROPERTY TYPE(S) | Single Family |
| ADDITIONAL DETAILS | |
| AIR | Ceiling Fan(s) |
|---|---|
| AIR CONDITIONING | Yes |
| APPLIANCES | Dishwasher, Dryer, Microwave, Range, Refrigerator, Water Purifier |
| AREA | CAPE CORAL |
| CONSTRUCTION | Block, Stucco |
| GARAGE | Attached Garage, Yes |
| HEAT | Central, ELECTRIC |
| INTERIOR | Breakfast Bar, Cathedral Ceiling(s), Pantry, Vaulted Ceiling(s), Walk-In Closet(s) |
| LOT | 10019 sq ft |
| LOT DIMENSIONS | 0.23 |
| PARKING | Garage Door Opener, Paved, Attached |
| POOL | Yes |
| POOL DESCRIPTION | Heated, Electric Heat, Private |
| SEWER | Septic Tank |
| STORIES | 1 |
| STYLE | Ranch, Single Family |
| SUBDIVISION | CAPE CORAL |
| TAXES | 744 |
| VIEW | Yes |
| WATER | Private, Well |
MORTGAGE CALCULATOR
TOTAL MONTHLY PAYMENT
0
P
I
*Estimate only
| SATELLITE VIEW |
| / | |
We respect your online privacy and will never spam you. By submitting this form with your telephone number
you are consenting for Michael
Mazzei to contact you even if your name is on a Federal or State
"Do not call List".
Listed with Sunlife Homes LLC
Listing data deemed reliable but not guaranteed.
This IDX solution is (c) Diverse Solutions 2025.

Recent Comments