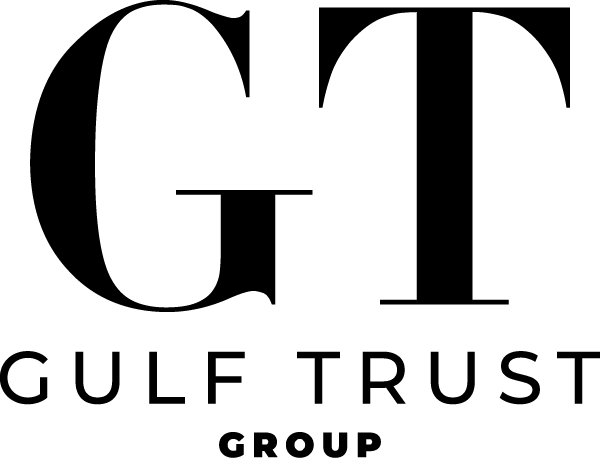|
DREAM HOME-NEW CONSTRUCTION! Modern design, comfort, and convenience. Located in an ELEVATED, NO FLOOD ZONE for peace of mind and lasting value with IMPACT-RESISTANT DOORS AND WINDOWS for added safety, energy efficiency, and LOWER INSURANCE COST. All windows are finished with polished marble sills, adding luxury throughout the home. It features an open-concept layout, ideal for entertaining and family living, also includes a FLEX SPACE usable as dining, office, or pet anrea"”adaptable to your lifestyle needs. The kitchen is equipped with Shaker wood cabinets, quartz countertops, a sleek glass cooktop, a wall-mounted pot filler faucet for easier meal prep, an under-the-counter wine and beverage cooler, and gold-finished hardware for a modern, elegant look. A HI-TECH, Voice Activate over-the-range exhaust system provides superior ventilation and smart functionality. The interior highlights high tray ceilings with decorative wood beam details, ceiling fans, and LED pendant lighting that enhance ambiance and elegance.The living room includes a modern wall accent and an electric fireplace, offering warmth during the cooler months, plus a ceiling outlet for projector use, holiday décor, or music setup. The master suite features a walk-in closet and a spa-like bathroom with a glass-enclosed shower with hydromassage system and a soaking tub. All bathrooms include LED mirrors with adjustable lighting, anti-fog features, and tasteful wood accents. The laundry area is thoughtfully integrated within the guest bathroom, reflecting a European-inspired layout that emphasizes efficiency and practicality. This design is especially convenient for families or guests, as it allows laundry to be managed immediately"”helping to save time and streamline daily routines. Sliding glass doors open from both sides to a spacious backyard with canal views, offering privacy, space for relaxation, and readiness for a future pool. Additional features include a garage with keypad entry and motion lighting, multiple outdoor water spigots, sprinkler system, Aqua Plus water filtration, and thoughtful finishes throughout. Located near Sunshine Blvd, SR-82, and I-75, this home offers convenient access to shopping, dining, schools, and parks in Lehigh Acres. No restrictions for international buyers, including those from U.S.-regulated countries. **Some photos have been virtually staged to illustrate the home's full potential**
| DAYS ON MARKET | 11 | LAST UPDATED | 5/28/2025 |
|---|---|---|---|
| TRACT | LEHIGH ACRES | YEAR BUILT | 2024 |
| COMMUNITY | LEHIGH ACRES | GARAGE SPACES | 2.0 |
| COUNTY | Lee | STATUS | Pending |
| PROPERTY TYPE(S) | Single Family |
| Elementary School | MIRROR LAKES ELEMENTARY SCHOOL, G. WEAVER HIPPS EL |
|---|---|
| Jr. High School | LEHIGH ACRES MIDDLE SCHOOL, HARNS MARSH MIDDLE SCH |
| High School | LEHIGH SENIOR HIGH SCHOOL, EAST LEE COUNTY HIGH SC |
| ADDITIONAL DETAILS | |
| AIR CONDITIONING | Yes |
|---|---|
| APPLIANCES | Cooktop, Dishwasher, Electric Cooktop, Freezer, Refrigerator, Water Purifier, Wine Cooler |
| AREA | LEHIGH ACRES |
| CONSTRUCTION | Block, Stucco |
| GARAGE | Attached Garage, Yes |
| HEAT | Central, ELECTRIC |
| INTERIOR | Breakfast Bar, Tray Ceiling(s), Walk-In Closet(s) |
| LOT | 0.252 acre(s) |
| LOT DESCRIPTION | Waterfront |
| PARKING | Garage Door Opener, Attached |
| SEWER | Septic Tank |
| STORIES | 1 |
| STYLE | Contemporary, Single Family |
| SUBDIVISION | LEHIGH ACRES |
| TAXES | 459.13 |
| VIEW | Yes |
| VIEW DESCRIPTION | City |
| WATER | Private, Well |
| WATERFRONT | Yes |
| WATERFRONT DESCRIPTION | Canal Front |
| ZONING | RS-1 |
MORTGAGE CALCULATOR
TOTAL MONTHLY PAYMENT
0
P
I
*Estimate only
| SATELLITE VIEW |
| / | |
We respect your online privacy and will never spam you. By submitting this form with your telephone number
you are consenting for Michael
Mazzei to contact you even if your name is on a Federal or State
"Do not call List".
Listed with Starlink Realty, Inc
Listing data deemed reliable but not guaranteed.
This IDX solution is (c) Diverse Solutions 2025.

Recent Comments