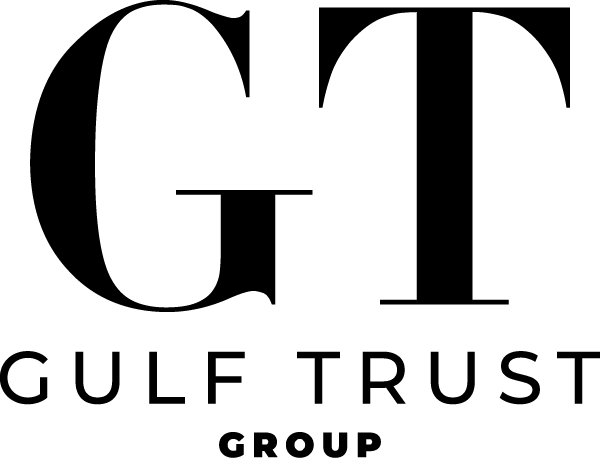|
INVESTOR ALERT! BUILDER'S FURNISHED MODEL HOME with a leaseback for up to three years! The Palm Beach 2 floor plan, built by Frey & Son Homes, is a fully furnished and beautifully decorated model with Three Bedrooms plus Den, Three Full Baths, a Three-Car Garage and Impact Glass on all windows and exterior doors! This open concept plan features a Great Room, Kitchen, and Dining Area with 12' and 13' ceilings and a 10' Zero-Corner Sliding Glass Pocketing Door with seven panels allowing tons of natural light. The backyard awaits with an upscale Pool with a sun shelf and water bowls, Spa, porcelain lanai decking, plus an Outdoor Kitchen in the Screened Lanai overlooking the heavily Treed Yard. The Kitchen features custom cabinets with soft-close and dovetail construction and made for the entertainer and chef with an expansive 6'x8' island and a bar area with beverage refrigerator. The Owner's Suite is impressive with a 13' tray ceiling and a stunning Freestanding Tub with walk-in "car wash" style Walk-in Shower in the spacious Owner's Bath. Even the laundry room boasts a custom Dog Shower to pamper your pet! There are too many upgrades to list!
| DAYS ON MARKET | 7 | LAST UPDATED | 6/5/2025 |
|---|---|---|---|
| TRACT | GOLDEN GATE ESTATES | YEAR BUILT | 2023 |
| COMMUNITY | GOLDEN GATE ESTATES | GARAGE SPACES | 3.0 |
| COUNTY | Collier | STATUS | Active |
| PROPERTY TYPE(S) | Single Family |
| Elementary School | VINEYARDS |
|---|---|
| Jr. High School | OAKRIDGE |
| High School | GOLDEN GATE |
| ADDITIONAL DETAILS | |
| AIR | Ceiling Fan(s), Exhaust Fan, Heat Pump |
|---|---|
| AIR CONDITIONING | Yes |
| APPLIANCES | Cooktop, Dishwasher, Disposal, Dryer, Electric Cooktop, Freezer, Microwave, Oven, Refrigerator, Washer, Water Purifier, Wine Cooler |
| AREA | GOLDEN GATE ESTATES |
| CONSTRUCTION | Block, Stucco |
| EXTERIOR | Gas Grill, Outdoor Kitchen |
| GARAGE | Attached Garage, Yes |
| HEAT | Central, ELECTRIC, Exhaust Fan |
| INTERIOR | Bar, Coffered Ceiling(s), Entrance Foyer, Pantry, Walk-In Closet(s) |
| LOT | 2.72 acre(s) |
| PARKING | Garage Door Opener, Paved, Attached |
| POOL | Yes |
| POOL DESCRIPTION | Heated, Electric Heat, Salt Water, Screen Enclosure, Private |
| SEWER | Septic Tank |
| STORIES | 1 |
| STYLE | Ranch, Single Family |
| SUBDIVISION | GOLDEN GATE ESTATES |
| TAXES | 14145.51 |
| VIEW | Yes |
| VIEW DESCRIPTION | Trees/Woods |
MORTGAGE CALCULATOR
TOTAL MONTHLY PAYMENT
0
P
I
*Estimate only
| SATELLITE VIEW |
| / | |
We respect your online privacy and will never spam you. By submitting this form with your telephone number
you are consenting for Michael
Mazzei to contact you even if your name is on a Federal or State
"Do not call List".
Listed with Turn Key Residential, LLC
Listing data deemed reliable but not guaranteed.
This IDX solution is (c) Diverse Solutions 2025.

Recent Comments