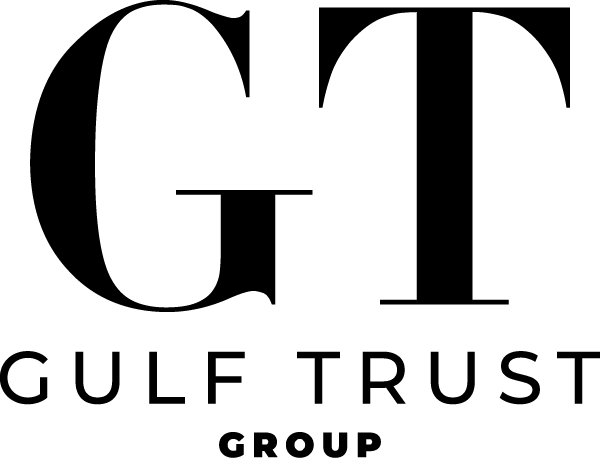|
Very First Time on The Real Estate Market- Custom Home, No other like it! 3 Large Bedroom, PLUS Den, 4 Bath, 3 Car Garage, Large Vanishing Edge Pool, Spillover Spa, Picture Window Cage, Panoramic Water and Golf Course Views, 3,4,5 of the Championship Bobcat Golf Course. Live the Ultimate Dream. Rear Eastern Exposure. Beautiful Natural Lighting With Large Windows and Pocket Sliders. Gorgeous View From the Inside Foyer Entry to the Vanishing Edge Pool/Spa- Lake- Then Golf Course! This Home Sits High and Stately, No Attention to Detail Spared. 10-12 Foot Ceilings, Lovely Architectural Features, Gas Fireplace, Built In Book Cases, Can be Sold Furnished. Combination Great Room Floor Plan with Flowing Integrated Rooms. Private Hallways, Bedrooms have Private Full Bath Entry. Porcelain Tile in All Main Areas, Carpet in Bedrooms, Primary Suite Has Multiple Walk In Closets, Massive Bathroom with O Entry Glass Shower, Jetted Large Spa Tub for 2, Dual Sinks, Vanity, Linen Closet, Ample Drawers and Storage. Beautiful Windows.3 Car Garage. One 2 Car Door and 1 Full Single Door Plus Service Man Door. Electrical Vehicle Charging. Tile Roof 2022-Solar Panel Partial Energy Home. Very Well Taken Care of Home. Please Be Sure and Watch the Video, Also Shows The Community. Membership in The CC is Optional. New Resident Special Incentive Discounts Available. Please Note: Some Amenities Listed Require a Membership. Over 8 Miles of Sidewalks, Dog Stations, Children's Park, 2 Manned Gated Entries. Bike to Lakes Park for Market Day or Coffee Shops Nearby. RSW Airport Just 15 Min, FGCU 20 Min, Sanibel Beach 15 Min, Causeway Beach Open Now! FMB Just 20 Min, Shopping, Restaurants With In Minutes. Find your New Happily Ever After Hear. Come Live & Play In The Forest!
| DAYS ON MARKET | 2 | LAST UPDATED | 7/10/2025 |
|---|---|---|---|
| TRACT | THE FOREST | YEAR BUILT | 2003 |
| COMMUNITY | THE FOREST | GARAGE SPACES | 3.0 |
| COUNTY | Lee | STATUS | Active |
| PROPERTY TYPE(S) | Single Family |
| Elementary School | SCHOOL CHOICE |
|---|---|
| Jr. High School | SCHOOL CHOICE |
| High School | SCHOOL CHOICE |
| ADDITIONAL DETAILS | |
| AIR | Ceiling Fan(s) |
|---|---|
| AIR CONDITIONING | Yes |
| APPLIANCES | Cooktop, Dishwasher, Disposal, Dryer, Gas Cooktop, Microwave, Oven, Range, Refrigerator, Self Cleaning Oven, Washer |
| AREA | THE FOREST |
| CONSTRUCTION | Block, Stucco |
| EXTERIOR | Gas Grill, Tennis Court(s) |
| GARAGE | Attached Garage, Yes |
| HEAT | Active Solar, Central, ELECTRIC, Solar |
| HOA DUES | 2914 |
| INTERIOR | Breakfast Bar, Eat-in Kitchen, Entrance Foyer, Pantry, Tray Ceiling(s), Walk-In Closet(s), Wet Bar, Wired for Sound |
| LOT | 0.422 acre(s) |
| LOT DESCRIPTION | Waterfront |
| PARKING | Garage Door Opener, Paved, Deeded, Electric Vehicle Charging Station(s), Attached |
| POOL | Yes |
| POOL DESCRIPTION | Heated, Electric Heat, Solar Heat, Infinity, Salt Water, Screen Enclosure, See Remarks, Private |
| STORIES | 1 |
| STYLE | Ranch, Single Family |
| SUBDIVISION | THE FOREST |
| TAXES | 7367.19 |
| UTILITIES | Propane |
| VIEW | Yes |
| VIEW DESCRIPTION | Golf Course, Lake |
| WATERFRONT | Yes |
| WATERFRONT DESCRIPTION | Lake Front, Lake |
| ZONING | PUD |
MORTGAGE CALCULATOR
TOTAL MONTHLY PAYMENT
0
P
I
*Estimate only
| SATELLITE VIEW |
| / | |
We respect your online privacy and will never spam you. By submitting this form with your telephone number
you are consenting for Michael
Mazzei to contact you even if your name is on a Federal or State
"Do not call List".
Listed with Premiere Plus Realty Company
Listing data deemed reliable but not guaranteed.
This IDX solution is (c) Diverse Solutions 2025.

Recent Comments