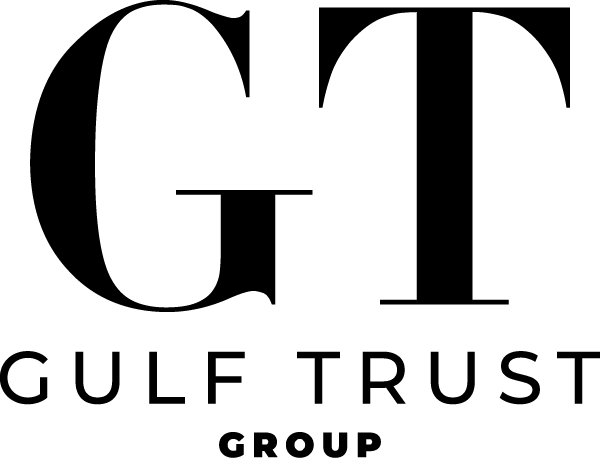|
Welcome to this stunning 2-year-old Pulte built home in the sought-after, gated community of Hampton Lakes! Backing to tranquil water views, this move-in ready home showcases impeccable decorating with tasteful accent walls, stylish light fixtures, and modern ceiling fans throughout. Featuring a coveted open-concept floor plan, the island kitchen boasts sleek gray cabinetry, quartz countertops, and flows effortlessly into the spacious great room with tray ceilings "” perfect for entertaining family and friends. The primary suite offers a serene retreat with its tray ceiling, water views, double vanity bath, extra-large shower, and an expansive walk-in closet. Plank tile flooring runs through the main living areas, hall, and den for a cohesive, easy-care look. Enjoy Florida living year-round on the covered and screened lanai overlooking the large backyard and peaceful surroundings. All of this in a community that offers resort-style amenities, including a clubhouse, lagoon-style pool, fitness center, sports courts, and low HOA fees. This incredible home is super clean, beautifully maintained, and ready for you to move right in!
| DAYS ON MARKET | 6 | LAST UPDATED | 7/3/2025 |
|---|---|---|---|
| TRACT | HAMPTON LAKES | YEAR BUILT | 2023 |
| COMMUNITY | RIVER HALL | GARAGE SPACES | 2.0 |
| COUNTY | Lee | STATUS | Active |
| PROPERTY TYPE(S) | Single Family |
| ADDITIONAL DETAILS | |
| AIR | Ceiling Fan(s) |
|---|---|
| AIR CONDITIONING | Yes |
| APPLIANCES | Dishwasher, Disposal, Dryer, Freezer, Microwave, Oven, Range, Refrigerator, Self Cleaning Oven, Washer |
| AREA | RIVER HALL |
| CONSTRUCTION | Block, Stucco |
| EXTERIOR | Tennis Court(s) |
| GARAGE | Attached Garage, Yes |
| HEAT | Central, ELECTRIC |
| HOA DUES | 475 |
| INTERIOR | Pantry, Tray Ceiling(s), Walk-In Closet(s) |
| LOT | 7279 sq ft |
| LOT DESCRIPTION | Waterfront |
| PARKING | Garage Door Opener, Paved, Attached |
| POOL DESCRIPTION | Community |
| STORIES | 1 |
| STYLE | Ranch, Single Family |
| SUBDIVISION | HAMPTON LAKES |
| TAXES | 6121.3 |
| VIEW | Yes |
| VIEW DESCRIPTION | Lake |
| WATERFRONT | Yes |
| WATERFRONT DESCRIPTION | Lake Front, Lake |
| ZONING | RPD |
MORTGAGE CALCULATOR
TOTAL MONTHLY PAYMENT
0
P
I
*Estimate only
| SATELLITE VIEW |
| / | |
We respect your online privacy and will never spam you. By submitting this form with your telephone number
you are consenting for Michael
Mazzei to contact you even if your name is on a Federal or State
"Do not call List".
Listed with EXP Realty LLC
Listing data deemed reliable but not guaranteed.
This IDX solution is (c) Diverse Solutions 2025.

Recent Comments