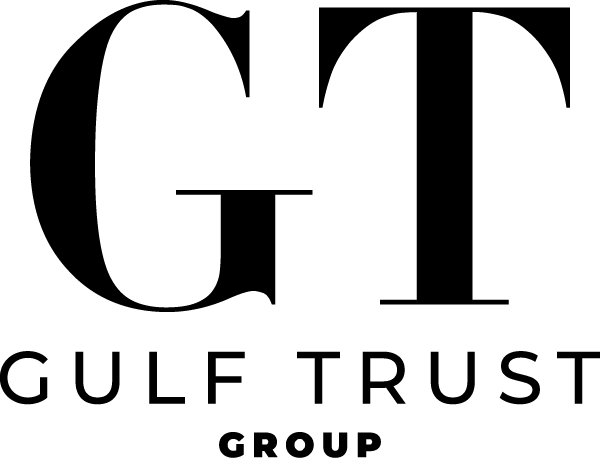|
Stunningly remodeled in a casual contemporary style, this exceptional property offers sweeping views of the golf course, a sparkling lake, and coveted western exposure"”providing unforgettable sunsets every evening"”all within the highly sought-after Renaissance community. Updated throughout in 2024/2025, the property features fresh interior paint, new main light fixtures, and luxury vinyl and tile flooring, with rich wood flooring in the office. From the moment you step through the newly installed, modern front door, you're welcomed into a bright, open layout with volume and tray ceilings, recessed lighting, and refined finishes throughout. The fully renovated gourmet kitchen (2024) is a true centerpiece, boasting a waterfall-edge quartz island, spacious breakfast bar, soft-close cabinetry, custom pull-out drawers, and an eye-catching tile backsplash. Premium stainless-steel appliances, including a double drawer refrigerator and gas oven, combine modern convenience with chef-grade performance. Pocketed corner sliders open to an expansive screened lanai designed for year-round enjoyment. Take in panoramic views of the golf course and lake while enjoying the saltwater heated pool and spa, massive outdoor TV, and outdoor kitchen with a new built-in grill (2024). The luxurious primary suite includes zero-edge pocket sliders, dual custom walk-in closets with built-ins, and an elegant bath featuring quartz countertops, dual sinks, LED vanity mirrors, a private water closet, and a spa-style shower with multiple heads, including a rainfall feature. Additional highlights include a 150-gallon generator, Google Nest system, surround sound, hurricane protection throughout, new washer and dryer (2024), water heater (2023), and a 2020 roof professionally cleaned in 2023. The garage adds extra value with new springs (2025), an air-conditioned storage room, beverage fridge, and overhead storage racks. This residence blends thoughtful upgrades, luxury finishes, and coveted views, making it a rare opportunity in one of the area's premier golf course communities.
| DAYS ON MARKET | 36 | LAST UPDATED | 8/14/2025 |
|---|---|---|---|
| TRACT | MONTEVERDI | YEAR BUILT | 2006 |
| COMMUNITY | RENAISSANCE | GARAGE SPACES | 2.0 |
| COUNTY | Lee | STATUS | Sold |
| PROPERTY TYPE(S) | Single Family |
| Jr. High School | LEE SCHOOL OF CHOICE |
|---|---|
| High School | LEE SCHOOL OF CHOICE |
| ADDITIONAL DETAILS | |
| AIR | Ceiling Fan(s) |
|---|---|
| AIR CONDITIONING | Yes |
| APPLIANCES | Cooktop, Dishwasher, Dryer, Gas Cooktop, Microwave, Oven, Refrigerator, Washer, Wine Cooler |
| AREA | RENAISSANCE |
| CONSTRUCTION | Block, Stucco |
| EXTERIOR | Gas Grill, Outdoor Kitchen, Storage, Tennis Court(s) |
| GARAGE | Attached Garage, Yes |
| HEAT | Central, ELECTRIC |
| HOA DUES | 907 |
| INTERIOR | Breakfast Bar, Eat-in Kitchen, Entrance Foyer, Pantry, Tray Ceiling(s), Walk-In Closet(s), Wired for Sound |
| LOT | 0.312 acre(s) |
| LOT DESCRIPTION | Waterfront |
| PARKING | Garage Door Opener, Paved, Deeded, Attached |
| POOL | Yes |
| POOL DESCRIPTION | Heated, Community, Electric Heat, Salt Water, Screen Enclosure, Private |
| STORIES | 1 |
| STYLE | Ranch, Single Family |
| SUBDIVISION | MONTEVERDI |
| TAXES | 18950 |
| UTILITIES | Propane |
| VIEW | Yes |
| VIEW DESCRIPTION | Golf Course, Lake, Pond, Water |
| WATERFRONT | Yes |
| WATERFRONT DESCRIPTION | Lake Front, Lake |
MORTGAGE CALCULATOR
TOTAL MONTHLY PAYMENT
0
P
I
*Estimate only
| SATELLITE VIEW |
We respect your online privacy and will never spam you. By submitting this form with your telephone number
you are consenting for Michael
Mazzei to contact you even if your name is on a Federal or State
"Do not call List".
Listed with Premier Sotheby's Int'l Realty
Listing data deemed reliable but not guaranteed.
This IDX solution is (c) Diverse Solutions 2025.

Recent Comments