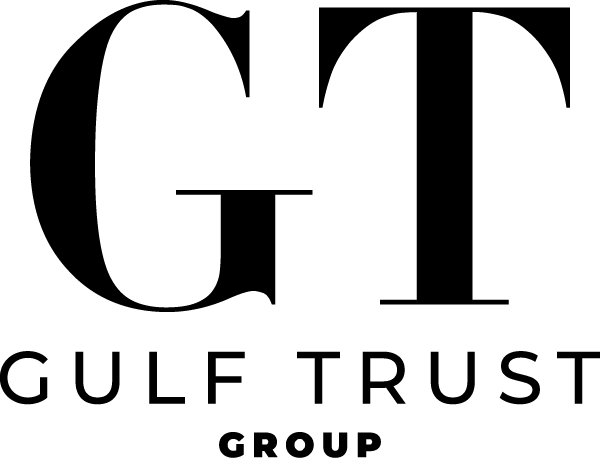|
Welcome to this gracious 2-bedroom, 2 & 1/2-bath residence in the prestigious, gated Crescent community at Pelican Bay. Positioned with serene landscape views, the home offers a refined entry via a semi private elevator into a foyer with beautiful hardwood flooring that extends throughout extending into the kitchen, dining area, and powder room. Natural light floods the expansive living and dining spaces, accented by tray ceilings, crown moldings, and recessed lighting. Sliding Impact resistant glass doors open to the spacious covered lanai. The primary suite includes dual vanities, separate tub and shower, and elevated finishes throughout. The kitchen features timeless cabinetry, high-end appliances, and a wall of built-in storage cabinets. Pelican Bay community offers 3 miles of pristine white sandy beach with 570 acres of natural preserves and mangrove forests. There are two private beach restaurants with private tram service, state of the art Community Center, 18 tennis courts, pickle ball coming soon, 27 holes of Arthur Hill's championship golf with membership, bicycle and jog paths. All located close to shopping, theaters, dining, Center for the Arts, Mercato, Waterside shops, and only minutes from downtown Naples.
| DAYS ON MARKET | 6 | LAST UPDATED | 7/14/2025 |
|---|---|---|---|
| TRACT | CRESCENT | YEAR BUILT | 1995 |
| COMMUNITY | PELICAN BAY | GARAGE SPACES | 2.0 |
| COUNTY | Collier | STATUS | Active |
| PROPERTY TYPE(S) | Condo/Townhouse/Co-Op |
| ADDITIONAL DETAILS | |
| AIR CONDITIONING | Yes |
|---|---|
| APPLIANCES | Cooktop, Dishwasher, Disposal, Dryer, Electric Cooktop, Freezer, Microwave, Oven, Refrigerator, Self Cleaning Oven, Washer |
| AREA | PELICAN BAY |
| CONSTRUCTION | Block, Stone |
| EXTERIOR | Tennis Court(s) |
| GARAGE | Attached Garage, Yes |
| HEAT | Central, ELECTRIC |
| HOA DUES | 2675 |
| INTERIOR | ELEVATOR, Entrance Foyer, Walk-In Closet(s) |
| LOT | 0 |
| PARKING | Garage Door Opener, Attached |
| POOL DESCRIPTION | Community |
| STORIES | 1 |
| STYLE | Apartment, Florida, Mid Rise (4-7) |
| SUBDIVISION | CRESCENT |
| TAXES | 8728.25 |
| VIEW | Yes |
| VIEW DESCRIPTION | Golf Course, Lake |
MORTGAGE CALCULATOR
TOTAL MONTHLY PAYMENT
0
P
I
*Estimate only
| SATELLITE VIEW |
| / | |
We respect your online privacy and will never spam you. By submitting this form with your telephone number
you are consenting for Michael
Mazzei to contact you even if your name is on a Federal or State
"Do not call List".
Listed with John R Wood Properties
Listing data deemed reliable but not guaranteed.
This IDX solution is (c) Diverse Solutions 2025.

Recent Comments