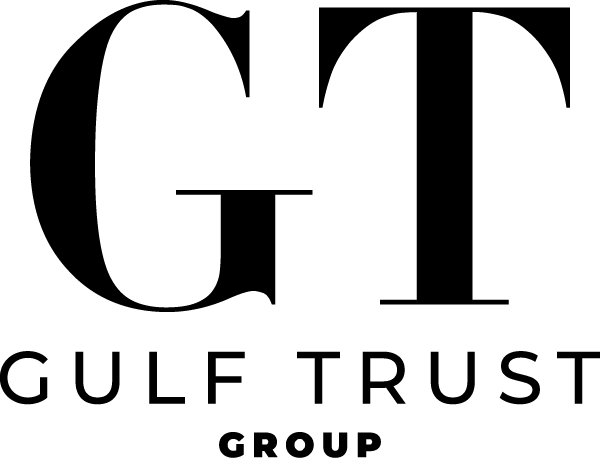|
Welcome to this stunning estate in the heart of Renaissance! This former Aubuchon model home is positioned on an impressive west-facing lot, inviting you to enjoy the Southwest Florida sunsets and beautiful views of the lake and golf course. As you go through the grand entrance, you are greeted by soaring ceilings, a sweeping staircase and elegant finishes that set the tone for the rest of the home. The spacious living areas are adorned with custom details including crown molding, designer lighting and floor-to-ceiling windows that flood the space with natural light. The state-of-the-art kitchen is a chef's dream, featuring luxury stainless steel appliances, granite countertops, custom cabinetry, a large center island and a breakfast bar. Adjacent to the kitchen is a cozy family room with a fireplace, ideal for intimate gatherings. The expansive 4,700-plus square feet of this home includes five bedrooms plus loft, three full baths and two half baths. The expansive primary suite is a retreat, complete with a sitting area, custom walk-in closets and a spa-inspired en-suite bath. The primary bath boasts dual vanities, a soaking tub and a walk-in shower, all designed with the finest materials and finishes. Three additional guest suites provide comfort and privacy for family and friends, each with its en-suite bath and ample closet space. The outdoor living area is an entertainer's paradise, featuring a covered lanai with a fully equipped outdoor kitchen, a sparkling pool and spa, and multiple seating areas. The beautifully landscaped backyard is enhanced by serene views and offers plenty of space for relaxation and recreation. Additional notable features include a new roof, a two-story screen enclosure with oversized picture windows, built-in home office nook adjacent to the kitchen, wet bar with beverage cooler and an oversized two-car garage with additional storage. Living in the Renaissance community grants you access to world-class amenities, including an Arthur Hills championship golf course, resort-style pool and pool pavilion, children's play area, full-service spa and fitness center, six red clay tennis courts, two pickleball courts and two bocce courts.
| DAYS ON MARKET | 18 | LAST UPDATED | 8/12/2025 |
|---|---|---|---|
| TRACT | VITTORIA | YEAR BUILT | 2003 |
| COMMUNITY | RENAISSANCE | GARAGE SPACES | 2.0 |
| COUNTY | Lee | STATUS | Active |
| PROPERTY TYPE(S) | Single Family |
| Jr. High School | LEE COUNTY SCHOOL CHOICE |
|---|---|
| High School | LEE COUNTY SCHOOL CHOICE |
| ADDITIONAL DETAILS | |
| AIR | Ceiling Fan(s) |
|---|---|
| AIR CONDITIONING | Yes |
| APPLIANCES | Dishwasher, Disposal, Double Oven, Dryer, Microwave, Oven, Range, Refrigerator, Self Cleaning Oven, Washer |
| AREA | RENAISSANCE |
| CONSTRUCTION | Block, Stucco |
| EXTERIOR | Balcony, Gas Grill, Outdoor Kitchen, Tennis Court(s) |
| GARAGE | Attached Garage, Yes |
| HEAT | Central, ELECTRIC |
| HOA DUES | 906.51 |
| INTERIOR | Bar, Breakfast Bar, Central Vacuum, Pantry, Walk-In Closet(s) |
| LOT | 0.348 acre(s) |
| LOT DESCRIPTION | Waterfront |
| PARKING | Garage Door Opener, Paved, Attached |
| POOL | Yes |
| POOL DESCRIPTION | Heated, Community, Electric Heat, Private |
| STORIES | 2 |
| STYLE | Single Family, Two Story |
| SUBDIVISION | VITTORIA |
| TAXES | 27147.06 |
| VIEW | Yes |
| VIEW DESCRIPTION | Golf Course, Lake |
| WATERFRONT | Yes |
| WATERFRONT DESCRIPTION | Lake Front, Lake |
| ZONING | RPD |
MORTGAGE CALCULATOR
TOTAL MONTHLY PAYMENT
0
P
I
*Estimate only
| SATELLITE VIEW |
| / | |
We respect your online privacy and will never spam you. By submitting this form with your telephone number
you are consenting for Michael
Mazzei to contact you even if your name is on a Federal or State
"Do not call List".
Listed with Premier Sotheby's Int'l Realty
Listing data deemed reliable but not guaranteed.
This IDX solution is (c) Diverse Solutions 2025.

Recent Comments