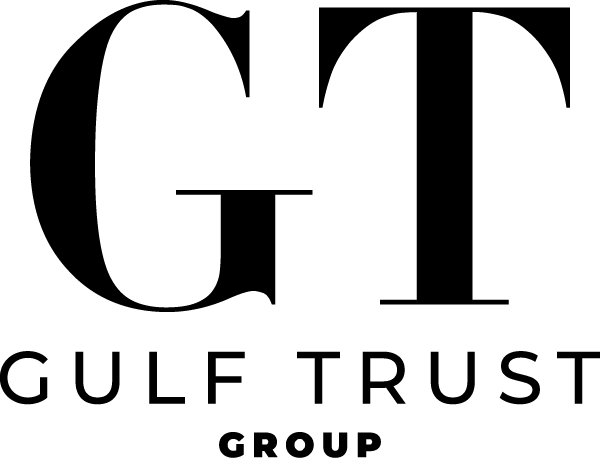|
Just Painted inside. Refined residence in the heart of Naples in the sought-after TwinEagles community. This home spans 3,106 square feet and features four bedrooms, a dedicated office and three full baths. The open living area is anchored by a four-tray ceiling with built-in speakers, extending into the great room, primary suite, and lanai for seamless entertaining and everyday enjoyment. At the center of the home, a custom kitchen blends elegance and function with wood cabinetry, granite countertops, two sinks, and ample prep space"”designed for the culinary enthusiast. The primary suite offers a spacious retreat with a soaking tub, walk-in shower, dual vanities and custom finishes. Outdoor living is elevated with a screened lanai, pool and spa, and expansive lake views that offer tranquility and privacy. The three-car garage and detailed craftsmanship throughout the residence complete this offering. In TwinEagles, residents enjoy over 1,100 acres of natural beauty, two championship golf courses"”The Talon by the Nicklaus Group and The Eagle Course by Steve Smyers"”a new clubhouse, fitness center, resort-style pool, tennis and pickleball courts, bocce, and a tiki bar. Full golf membership is available for immediate enjoyment.
| DAYS ON MARKET | 25 | LAST UPDATED | 8/7/2025 |
|---|---|---|---|
| TRACT | WICKLOW | YEAR BUILT | 2008 |
| COMMUNITY | TWIN EAGLES | GARAGE SPACES | 3.0 |
| COUNTY | Collier | STATUS | Active |
| PROPERTY TYPE(S) | Single Family |
| ADDITIONAL DETAILS | |
| AIR CONDITIONING | Yes |
|---|---|
| APPLIANCES | Cooktop, Dishwasher, Disposal, Dryer, Freezer, Microwave, Oven, Refrigerator, Washer |
| AREA | TWIN EAGLES |
| CONSTRUCTION | Block, Stucco |
| EXTERIOR | Outdoor Kitchen, Tennis Court(s) |
| GARAGE | Attached Garage, Yes |
| HEAT | Central, ELECTRIC |
| HOA DUES | 5689 |
| INTERIOR | Breakfast Bar, Eat-in Kitchen, Tray Ceiling(s) |
| LOT | 0.34 acre(s) |
| LOT DESCRIPTION | Waterfront |
| PARKING | Garage Door Opener, Attached |
| POOL | Yes |
| POOL DESCRIPTION | Heated, Community, Electric Heat, Private |
| STORIES | 1 |
| STYLE | Ranch, Single Family |
| SUBDIVISION | WICKLOW |
| TAXES | 6273.81 |
| VIEW | Yes |
| VIEW DESCRIPTION | Lake |
| WATERFRONT | Yes |
| WATERFRONT DESCRIPTION | Lake Front, Lake |
MORTGAGE CALCULATOR
TOTAL MONTHLY PAYMENT
0
P
I
*Estimate only
| SATELLITE VIEW |
| / | |
We respect your online privacy and will never spam you. By submitting this form with your telephone number
you are consenting for Michael
Mazzei to contact you even if your name is on a Federal or State
"Do not call List".
Listed with Premier Sotheby's Int'l Realty
Listing data deemed reliable but not guaranteed.
This IDX solution is (c) Diverse Solutions 2025.

Recent Comments