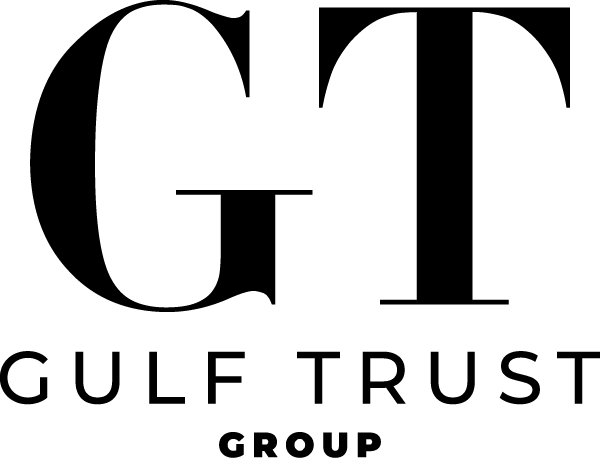|
Professional photography coming soon! The home is 95% complete. This exquisite new-construction residence offers the perfect fusion of sophistication, comfort, and smart design. The home welcomes you with a spacious paver driveway, electric gate, and full perimeter fencing, providing both privacy and curb appeal enhanced by upgraded landscaping and a full irrigation system. Inside, every detail has been thoughtfully curated from the shiplap tray ceilings and screwless wall plates to the seamless integration of smart-home technology and low-voltage panel. The designer chef's kitchen features custom cabinetry, a shiplap-wrapped hood, Sub-Zero refrigerator, and Wolf appliance package, all complemented by upgraded quartz countertops with a waterfall island edge, under- and over-cabinet lighting, and elegant floating bathroom vanities with ambient lighting below. Luxury continues throughout with European porcelain-tiled bathrooms floor-to-ceiling, extra-tall frameless barn doors, and lighted mirrors in every bath. The home is truly built for refined living and entertaining, offering a fully wrapped granite outdoor kitchen with stainless steel Blaze grill, sink with storage, dual under-counter refrigerators, and ample cabinetry for effortless hosting. Step outside to your private resort-style pool and spa, surrounded by paver decking, picture-window screen enclosure, and lush tropical landscaping that enhances privacy. The Cypress wood plank ceilings in the lanai and entryway create warmth and architectural elegance, while the insulated garage doors and epoxy floors (pending) complete this home's meticulous attention to detail. Blending modern innovation, high-end finishes, and timeless design, this home delivers a rare level of luxury and craftsmanship inside and out.
| DAYS ON MARKET | 3 | LAST UPDATED | 11/2/2025 |
|---|---|---|---|
| TRACT | GOLDEN GATE ESTATES | YEAR BUILT | 2025 |
| COMMUNITY | GOLDEN GATE ESTATES | GARAGE SPACES | 3.0 |
| COUNTY | Collier | STATUS | Active |
| PROPERTY TYPE(S) | Single Family |
| ADDITIONAL DETAILS | |
| AIR | Ceiling Fan(s), Exhaust Fan |
|---|---|
| AIR CONDITIONING | Yes |
| APPLIANCES | Cooktop, Dishwasher, Double Oven, Dryer, Electric Cooktop, Freezer, Microwave, Oven, Refrigerator, Washer, Water Purifier |
| AREA | GOLDEN GATE ESTATES |
| BASEMENT | Concrete, Yes |
| CONSTRUCTION | Block, Stucco |
| EXTERIOR | Gas Grill, Outdoor Kitchen |
| GARAGE | Attached Garage, Yes |
| HEAT | Central, ELECTRIC, Exhaust Fan, Heat Pump |
| INTERIOR | Bar, Entrance Foyer, Tray Ceiling(s), Walk-In Closet(s), Wet Bar |
| LOT | 2.5 acre(s) |
| LOT DIMENSIONS | 2.5 |
| PARKING | Garage Door Opener, Attached |
| POOL | Yes |
| POOL DESCRIPTION | Heated, Electric Heat, Screen Enclosure, Private |
| SEWER | Septic Tank |
| STORIES | 1 |
| STYLE | Ranch, Single Family |
| SUBDIVISION | GOLDEN GATE ESTATES |
| TAXES | 1667 |
| VIEW | Yes |
| VIEW DESCRIPTION | Trees/Woods |
| WATER | Private, Well |
MORTGAGE CALCULATOR
TOTAL MONTHLY PAYMENT
0
P
I
*Estimate only
| SATELLITE VIEW |
| / | |
We respect your online privacy and will never spam you. By submitting this form with your telephone number
you are consenting for Michael
Mazzei to contact you even if your name is on a Federal or State
"Do not call List".
Listed with John R Wood Properties
Listing data deemed reliable but not guaranteed.
This IDX solution is (c) Diverse Solutions 2025.

Recent Comments