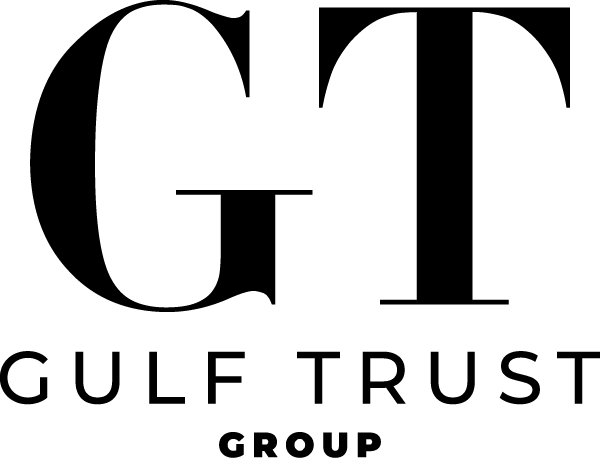|
Amazing home being built in a 2.27 acres rare 100% upland lot, in the area of Golden Gate Estates, will feature 3 bedrooms + Den, 2.5 bath, & 2 car garage! Living area of 1,900 sq.ft and a grand total of 2,627 sq.ft. Upgrades include wood plank porcelain tile throughout, crown molding, quartz countertops, stainless steel appliances, and solid wood cabinets! The living room and master suite will boast tray ceilings. Master wing will feature an oversized bedroom, 2 spacious Closets, double vanity, and glass door enclosed shower. The outside of this home will not disappoint either with a Summer Kitchen and a beautiful landscape, auto sprinkler system, and a large lanai. Impact resistant windows/doors! Your brand new home will be ready in December 2024! *Photos are from a previous same model home.
| DAYS ON MARKET | 3 | LAST UPDATED | 11/2/2025 |
|---|---|---|---|
| TRACT | GOLDEN GATE ESTATES | YEAR BUILT | 2025 |
| COMMUNITY | GOLDEN GATE ESTATES | GARAGE SPACES | 2.0 |
| COUNTY | Collier | STATUS | Active |
| PROPERTY TYPE(S) | Single Family |
| ADDITIONAL DETAILS | |
| AIR CONDITIONING | Yes |
|---|---|
| APPLIANCES | Dishwasher, Dryer, Freezer, Microwave, Range, Refrigerator, Water Softener |
| AREA | GOLDEN GATE ESTATES |
| CONSTRUCTION | Block, Stucco |
| GARAGE | Attached Garage, Yes |
| HEAT | Central, ELECTRIC |
| INTERIOR | Other |
| LOT | 2.27 acre(s) |
| LOT DIMENSIONS | 2.27 |
| PARKING | Garage Door Opener, Attached |
| SEWER | Septic Tank |
| STORIES | 1 |
| STYLE | Ranch, Single Family |
| SUBDIVISION | GOLDEN GATE ESTATES |
| TAXES | 1090.76 |
| VIEW | Yes |
| VIEW DESCRIPTION | Trees/Woods |
| WATER | Private, Well |
MORTGAGE CALCULATOR
TOTAL MONTHLY PAYMENT
0
P
I
*Estimate only
| SATELLITE VIEW |
| / | |
We respect your online privacy and will never spam you. By submitting this form with your telephone number
you are consenting for Michael
Mazzei to contact you even if your name is on a Federal or State
"Do not call List".
Listed with A Plus Realty
Listing data deemed reliable but not guaranteed.
This IDX solution is (c) Diverse Solutions 2025.

Recent Comments