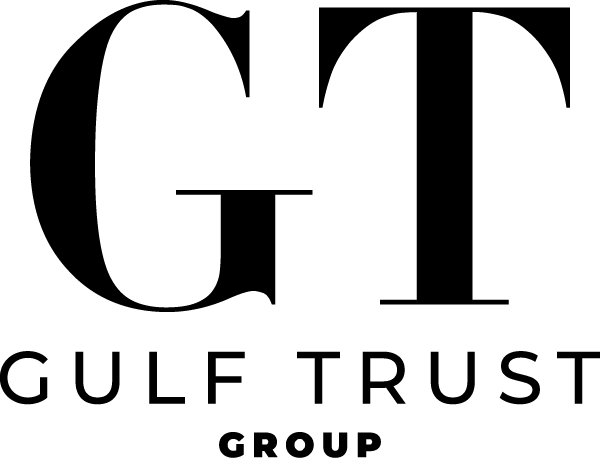|
Spacious lake front home with four bedrooms and three baths provides a great setting to enjoy the Florida lifestyle with family and friends. Recent improvements include new kitchen, (cabinets and counters), new flooring, repainting interior, designer lighting fixtures. Chic décor and appointments are stunning. The island kitchen is light and bright and opens to the great room area. The quartz breakfast bar features stunning pendant lighting. Master bedroom includes tray ceiling with crown molding and a view of the pool and lanai area. Paver decking surrounds the entire pool. The covered patio area includes ample space for dining, cooking and relaxing. Split bedroom plan gives guests privacy. The expanded garage offers additional storage. A Poly Aspartic finish has been applied to garage floor. Also, air conditioner has been recently replaced (June 2024). Hawthorne is a gated community offering tennis, pickleball, community room; two swimming pools and spas, two fitness rooms and a host of social activities. Outside of the back gate, you will enjoy the revitalized downtown area of Bonita Springs with new shops and restaurants, concerts and entertainment. Also, Coconut Point and Miramar Outlet Malls are a short distance away.
| DAYS ON MARKET | 2 | LAST UPDATED | 11/3/2025 |
|---|---|---|---|
| TRACT | EMORY OAKS | YEAR BUILT | 2007 |
| COMMUNITY | HAWTHORNE | GARAGE SPACES | 2.0 |
| COUNTY | Lee | STATUS | Active |
| PROPERTY TYPE(S) | Single Family |
| ADDITIONAL DETAILS | |
| AIR | Ceiling Fan(s) |
|---|---|
| AIR CONDITIONING | Yes |
| APPLIANCES | Cooktop, Dishwasher, Disposal, Dryer, Electric Cooktop, Microwave, Oven, Range, Refrigerator, Self Cleaning Oven, Washer |
| AREA | HAWTHORNE |
| CONSTRUCTION | Block, Stucco |
| EXTERIOR | Tennis Court(s) |
| GARAGE | Attached Garage, Yes |
| HEAT | Central, ELECTRIC |
| HOA DUES | 1017 |
| INTERIOR | Breakfast Bar, Entrance Foyer, Walk-In Closet(s) |
| LOT | 9453 sq ft |
| LOT DESCRIPTION | Waterfront |
| LOT DIMENSIONS | 0.217 |
| PARKING | Garage Door Opener, Paved, Attached |
| POOL | Yes |
| POOL DESCRIPTION | Heated, Community, Electric Heat, Salt Water, Screen Enclosure, Private |
| STORIES | 1 |
| STYLE | Ranch, Single Family |
| SUBDIVISION | EMORY OAKS |
| TAXES | 4900 |
| VIEW | Yes |
| VIEW DESCRIPTION | Lake |
| WATERFRONT | Yes |
| WATERFRONT DESCRIPTION | Lake Front, Lake |
MORTGAGE CALCULATOR
TOTAL MONTHLY PAYMENT
0
P
I
*Estimate only
| SATELLITE VIEW |
| / | |
We respect your online privacy and will never spam you. By submitting this form with your telephone number
you are consenting for Michael
Mazzei to contact you even if your name is on a Federal or State
"Do not call List".
Listed with Premier Sotheby's Int'l Realty
Listing data deemed reliable but not guaranteed.
This IDX solution is (c) Diverse Solutions 2025.

Recent Comments