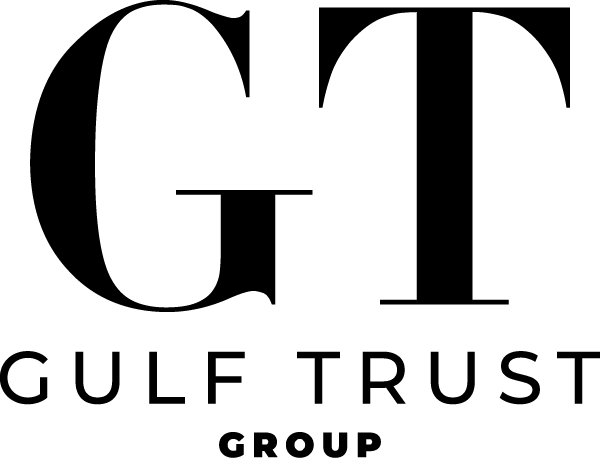|
This Stardom floorplan features 2 bedrooms, 2 bathrooms, and a den, offering an elegant and functional layout. Designer upgrades include white cabinetry with matte black hardware, quartz countertops, built-in kitchen appliances, and 6"x24" tile flooring throughout. The home also features a walk-in shower in the owner's suite, a pocket sliding glass door at the gathering room, laundry room cabinets, a garage epoxy finish, and pool/spa pre-wire for future outdoor enjoyment. Located in Del Webb Naples, a premier 55+ resort-style community, residents enjoy over 30,000 sq. ft. of amenities across two exceptional clubhouses"”The Oasis Club and Grand Hall. Highlights include an 18-hole championship golf course (optional membership), an 8,000 sq. ft. beach-entry resort pool, a lap pool, fitness center, movement studio, golf simulator, fire pit lounge, and miles of walking and biking trails. Outdoor enthusiasts will appreciate 12 lighted pickleball courts, tennis courts, bocce courts, and a community garden. With a full calendar of activities"”from fitness classes and arts & crafts to game nights and social events"”Del Webb Naples delivers an unmatched active-adult lifestyle.
| DAYS ON MARKET | 2 | LAST UPDATED | 11/3/2025 |
|---|---|---|---|
| TRACT | DEL WEBB | YEAR BUILT | 2025 |
| COMMUNITY | AVE MARIA | GARAGE SPACES | 3.0 |
| COUNTY | Collier | STATUS | Active |
| PROPERTY TYPE(S) | Single Family |
| Elementary School | ESTATES ELEMENTARY |
|---|---|
| Jr. High School | CORKSCREW MIDDLE |
| High School | PALMETTO RIDGE |
| ADDITIONAL DETAILS | |
| AIR CONDITIONING | Yes |
|---|---|
| APPLIANCES | Cooktop, Dishwasher, Disposal, Dryer, Electric Cooktop, Freezer, Microwave, Oven, Refrigerator, Washer |
| AREA | AVE MARIA |
| CONSTRUCTION | Block, Stucco |
| EXTERIOR | Tennis Court(s) |
| GARAGE | Attached Garage, Yes |
| HEAT | Central, ELECTRIC |
| HOA DUES | 69.67 |
| INTERIOR | Entrance Foyer, Pantry, Tray Ceiling(s), Walk-In Closet(s) |
| LOT | 9148 sq ft |
| LOT DESCRIPTION | Waterfront |
| LOT DIMENSIONS | 0.21 |
| PARKING | Garage Door Opener, Paved, Attached |
| POOL DESCRIPTION | Community |
| STORIES | 1 |
| STYLE | Ranch, Single Family |
| SUBDIVISION | DEL WEBB |
| TAXES | 6899 |
| VIEW | Yes |
| VIEW DESCRIPTION | Lake |
| WATERFRONT | Yes |
| WATERFRONT DESCRIPTION | Lake Front, Lake |
MORTGAGE CALCULATOR
TOTAL MONTHLY PAYMENT
0
P
I
*Estimate only
| SATELLITE VIEW |
| / | |
We respect your online privacy and will never spam you. By submitting this form with your telephone number
you are consenting for Michael
Mazzei to contact you even if your name is on a Federal or State
"Do not call List".
Listed with Pulte Realty Inc
Listing data deemed reliable but not guaranteed.
This IDX solution is (c) Diverse Solutions 2025.

Recent Comments